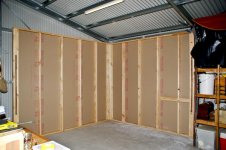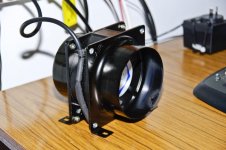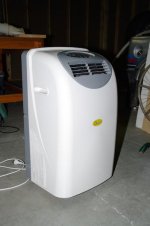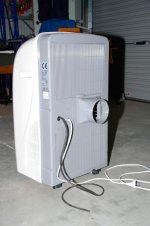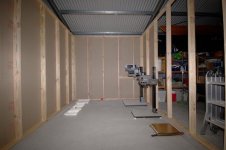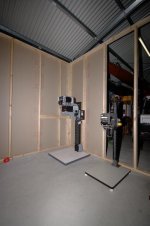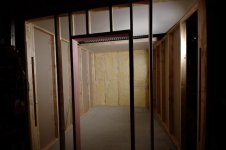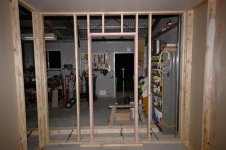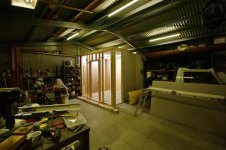ChrisN
Striving
A week or so ago Charles (Journeyman) posted about his plans to build his darkroom (here), and I mentioned my start on the same project. I thought I'd start a thread here to document the project, for fun and inspiration and to invite you along.
Last week I cleared a corner of my big tin shed (every Aussie boy needs a shed!).

The shed gives me space and a dry area, but it is freezing in winter (literally) and up to 45 degrees celcius in summer, so insulation and a heating/cooling system are essentials. I've settled on 3m x 2.7m in size, with the door in the middle of the short side, the wet bench on the left (so plumbing is along the wall of the shed) and the dry bench on the right.
The dry bench will be about 740mm deep (front to back) to allow for my big enlarger (Durst Laborator 1200 with CLS 450 head, for up to 4x5 format). The Durst will be dedicated to 4x5, and I'll also have the LPL VC7700 VCCE enlarger for 35mm and 6x6 medium format.
On the wet side I'll build a 2400mm long sink in plywood and coat it in marine epoxy (leftover from another project.
This week I've managed to get two wall frames built, and I'm starting to get a sense of the space. I had to panel the outside of the walls before lifting them into place, as there's no access behind. I'll leave the inside panelling until all the four walls and the ceiling are complete.
I'll add photos as I go. Please feel free to offer your ideas and suggestions - cheers! 🙂

Last week I cleared a corner of my big tin shed (every Aussie boy needs a shed!).
The shed gives me space and a dry area, but it is freezing in winter (literally) and up to 45 degrees celcius in summer, so insulation and a heating/cooling system are essentials. I've settled on 3m x 2.7m in size, with the door in the middle of the short side, the wet bench on the left (so plumbing is along the wall of the shed) and the dry bench on the right.
The dry bench will be about 740mm deep (front to back) to allow for my big enlarger (Durst Laborator 1200 with CLS 450 head, for up to 4x5 format). The Durst will be dedicated to 4x5, and I'll also have the LPL VC7700 VCCE enlarger for 35mm and 6x6 medium format.
On the wet side I'll build a 2400mm long sink in plywood and coat it in marine epoxy (leftover from another project.
This week I've managed to get two wall frames built, and I'm starting to get a sense of the space. I had to panel the outside of the walls before lifting them into place, as there's no access behind. I'll leave the inside panelling until all the four walls and the ceiling are complete.
I'll add photos as I go. Please feel free to offer your ideas and suggestions - cheers! 🙂
Attachments
Last edited:

