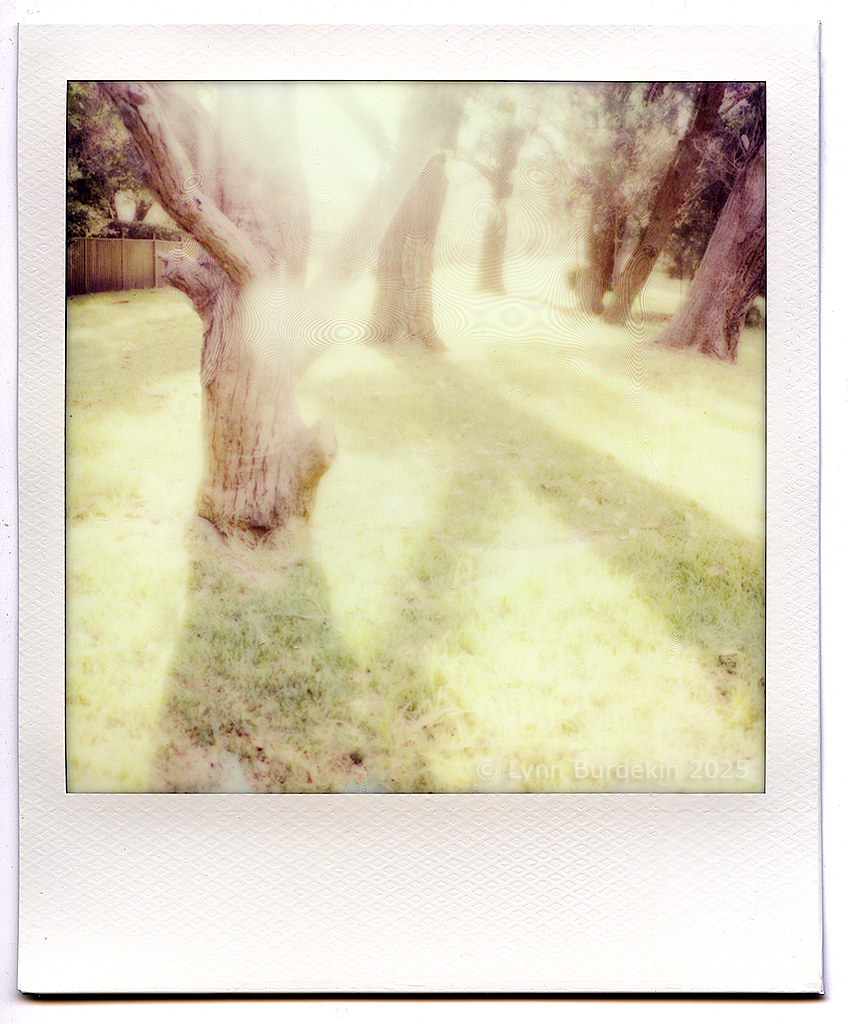You are using an out of date browser. It may not display this or other websites correctly.
You should upgrade or use an alternative browser.
You should upgrade or use an alternative browser.
W/NW Reflections & Shadows
- Thread starter benlees
- Start date
- Latest activity Latest activity:
- Replies 519
- Views 82K
Richard G
Veteran
Richard G
Veteran
peterm1
Veteran
Just wondering if you are from Australia, Richard. This scene looks so typical of many older Australian homes of that era (Edwardian / Federation era). In any event it brings back memories for me. 🙂
Richard G
Veteran
Hi Peter. Edwardian, inner Melbourne. 1915 railwayman’s cottage. Renovated sympathetically 21 years ago.Just wondering if you are from Australia, Richard. This scene looks so typical of many older Australian homes of that era (Edwardian / Federation era). In any event it brings back memories for me. 🙂
peterm1
Veteran
I thought as much. 🙂 I renovated a home from this era many years ago and studied the style of fittings and decoration at the time - to the extent that I recognize these details now. There are also quite a few such homes similar to yours in Adelaide where I live. I like them as when respectfully renovated they can have both classic style and modernity (if added to with family living areas, kitchens etc as many now are).Hi Peter. Edwardian, inner Melbourne. 1915 railwayman’s cottage. Renovated sympathetically 21 years ago.
Your photo has some really nice gradations in tonality BTW. I like the way the scene is captured and represented. To the extent that I can almost smell the scene as I imagine it - furniture polish, a hint of cooking from the kitchen, the wife's perfume wafting on the air, a further hint of blossoms from the garden. 🙂
Last edited:
Dogman
Veteran
Richard G
Veteran
Thanks Peter. The varied layout of Edwardian houses allowed for optimum capture of light, so important in the Melbourne winter. The dark dampness and rigidity of layout of the many Victorian two storey brick terrace houses in Melbourne I did not like. The double doors on the left break up the hallway and initially provided a third living area. The room with the open door has a south facing box bay window which gets morning and afternoon direct sun. We had a young architect design the one renovation, twenty years ago. She married the old with the new rear extension very well with a clear division, retention of the ceiling height but modern bulkheads and skirting boards. It has been a great home for us on a small block, but on top of a hill above a nature reserve on the river, quiet and 5k from the GPO. All to the credit of my wife’s vision and persistence and ingenuity. And foresight. Just before the pandemic we had a new garden planted and she added a black timber studio. It is the only house we’ve owned. Can’t see us leaving. Best wishes. RichardI thought as much. 🙂 I renovated a home from this era many years ago and studied the style of fittings and decoration at the time - to the extent that I recognize these details now. There are also quite a few such homes similar to yours in Adelaide where I live. I like them as when respectfully renovated they can have both classic style and modernity (if added to with family living areas, kitchens etc as many now are).
Your photo has some really nice gradations in tonality BTW. I like the way the scene is captured and represented. To the extent that I can almost smell the scene as I imagine it - furniture polish, a hint of cooking from the kitchen, the wife's perfume wafting on the air, a further hint of blossoms from the garden. 🙂
Richard G
Veteran
ddutchison2
Well-known
lynnb
Veteran
This park is not far my house. It used to be coastal wetlands, then for decades the municipal garbage tip. When there was no more room it was covered with clay and soil and turned into a park with playing fields and walking paths. Paperbarks and gum trees were planted.
In late afternoon the sun backlights and filters through the trees creating interesting shadows.
SX70 with Polaroid 600 film #001, no exposure compensation

In late afternoon the sun backlights and filters through the trees creating interesting shadows.
SX70 with Polaroid 600 film #001, no exposure compensation

css9450
Veteran
Kiev 4M, Jupiter-12 35mm/f2.8, Ilford Delta 100, Rodinal 1:50


38Deardorff
Well-known
Richard G
Veteran
dourbalistar
Buy more film
RETO Ultra Wide & Slim, Fujifilm Fujicolor Superia X-TRA 400.

2024.09.21 Roll #365-000036850027.jpg by dourbalistar, on Flickr

2024.09.21 Roll #365-000036850027.jpg by dourbalistar, on Flickr
rhl-oregon
Cameras Guitars Wonders
dourbalistar
Buy more film
Museum of Pop Culture, Seattle, Washington.
Nikon FM2n, AI Nikkor 50mm f/1.8S, Kentmere Pan 400, developed in LegacyPro L110 at 1:31 for 5.5 minutes.

2024.11.09 Roll #367-09047-positive.jpg by dourbalistar, on Flickr
Nikon FM2n, AI Nikkor 50mm f/1.8S, Kentmere Pan 400, developed in LegacyPro L110 at 1:31 for 5.5 minutes.

2024.11.09 Roll #367-09047-positive.jpg by dourbalistar, on Flickr
underlord
Well-known
 Kilburn Street,Seaforth by Philip McAllister, on Flickr
Kilburn Street,Seaforth by Philip McAllister, on FlickrVoigtlander Bessa R2/Color Skopar 35/Agfa Vista Plus 200
JoeV
Thin Air, Bright Sun
 Yard by Joe Van Cleave, on Flickr
Yard by Joe Van Cleave, on FlickrCanon T5i
Duofold RF
Well-known
Similar threads
- Replies
- 8
- Views
- 344
- Replies
- 7
- Views
- 516
- Replies
- 367
- Views
- 19K










